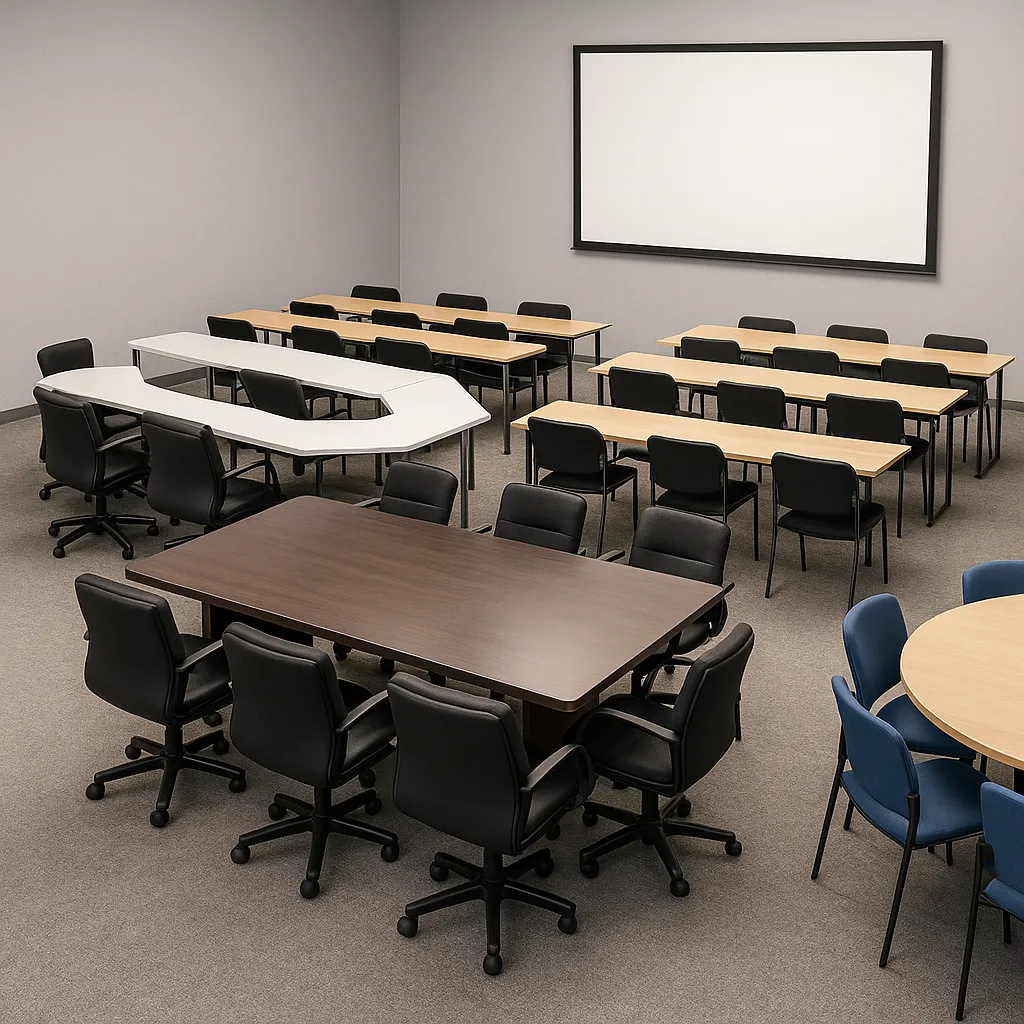Arranging a space for your next team meeting or business event? You might think chairs and tables are an afterthought, but the truth is: layout can make or break your event. The best meeting room setup styles help people engage, focus, collaborate — or even just stay awake.
Whether you’re hosting a training, workshop, or corporate presentation, your room’s layout should support your goals, match your team size, and make communication effortless.
Why Layout Isn’t Just a Design Choice
Choosing the wrong layout can sabotage your event before it starts. Think poor visibility, awkward seating, or lack of table space for laptops and notes. The right setup, however, enhances:
- Speaker visibility and audience focus
- Comfort during long sessions
- Participant interaction and flow
- Equipment placement and tech use
In other words, your room layout should be as strategic as your content. Let’s explore which meeting room setup styles work best for different business goals.
1. Boardroom Style
Layout: One large rectangular or oval table surrounded by chairs
Ideal for: Executive meetings, small teams, negotiations
Pros:
- Promotes eye contact and serious discussion
- Perfect for private, high-stakes decision-making
Cons:
- Doesn’t support large groups
- Not built for visual presentations
2. U-Shape Style
Layout: Tables form a U, with chairs on the outer side and open space facing the front
Ideal for: Training, hybrid meetings, interactive sessions
Pros:
- Facilitator can move inside the U for better engagement
- Everyone sees each other and the screen
Cons:
- Requires a lot of space
- Can feel sparse with small groups
3. Classroom Style
Layout: Rows of tables and chairs all facing the speaker or screen
Ideal for: Seminars, workshops with handouts, long training days
Pros:
- Excellent for note-taking
- Easy to use laptops or printed material
Cons:
- Limited face-to-face interaction
- Static speaker format
4. Theater Style
Layout: Rows of chairs with no tables, all facing forward
Ideal for: Keynotes, large group presentations, panels
Pros:
- Maximizes seating capacity
- Quick and simple setup
Cons:
- No space for writing or laptops
- Minimal audience engagement
5. Cabaret Style
Layout: Round tables with open fronts so attendees can face the stage or screen
Ideal for: Group workshops, team building, networking
Pros:
- Great for small group discussion
- Maintains visibility of speaker
Cons:
- Takes up space
- Reduces total room capacity
6. Banquet Style
Layout: Round tables with seating all around
Ideal for: Awards nights, corporate dinners, team celebrations
Pros:
- Best for meals and social events
- Encourages mingling and casual conversations
Cons:
- Not suitable for presentations
- Some attendees will face away from the stage
7. Hollow Square
Layout: Tables form a square or rectangle with an open center, chairs along the perimeter
Ideal for: Internal team meetings, cross-functional groups
Pros:
- Everyone has equal visibility
- Encourages open dialogue
Cons:
- No central presenter space
- Doesn’t scale well for larger audiences
8. Standing or Huddle Style
Layout: No formal seating; participants stand or cluster around high tables
Ideal for: Daily standups, quick syncs, agile team check-ins
Pros:
- Keeps things short and high-energy
- Saves room and time
Cons:
- Can be tiring if too long
- Not ideal for complex presentations or note-taking
How to Pick the Right Room Setup
Not sure which of these meeting room setup styles fits your next event? Use this simple checklist to narrow it down:
Purpose of the Meeting
- Discussion-heavy? Try boardroom, U-shape, or cabaret.
- Training or lectures? Classroom or theater works best.
- Networking or dinner? Go with banquet or cabaret.
Size of Your Group
- Small teams (under 10): Boardroom, hollow square.
- Medium groups (10–30): Classroom, cabaret.
- Large audience (30+): Theater or banquet.
Equipment Needs
- Using laptops or printouts? Choose layouts with tables (classroom, U-shape).
- Presentation-only? Theater or U-shape will do.
Duration of Event
- Long session? Prioritize comfort — choose setups with tables and space.
- Quick alignment or check-in? Huddle or standing saves time.
Speaker Movement
- If your speaker moves around or interacts, pick U-shape or classroom.
- If they stay put, boardroom or theater fits fine.
Hybrid and Virtual Adaptations for 2025
Today, many meetings aren’t just in the room — they’re also on screen. So your layout needs to support remote attendees too.
Here’s how to adapt meeting room setup styles for hybrid meetings:
- Camera Angles: Position cameras to capture both the speaker and part of the audience
- Audio: Use room mics or lapel mics for balanced sound
- Screen Placement: Add screens at the back and sides so remote attendees feel present
- Layouts That Work Best: U-shape and classroom are easiest to adapt for hybrid participation

